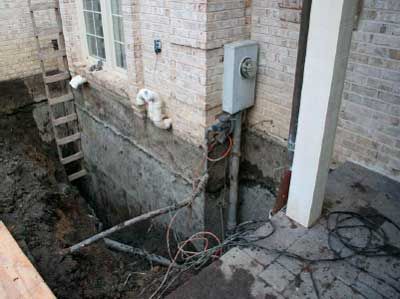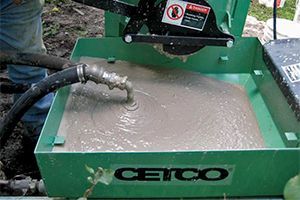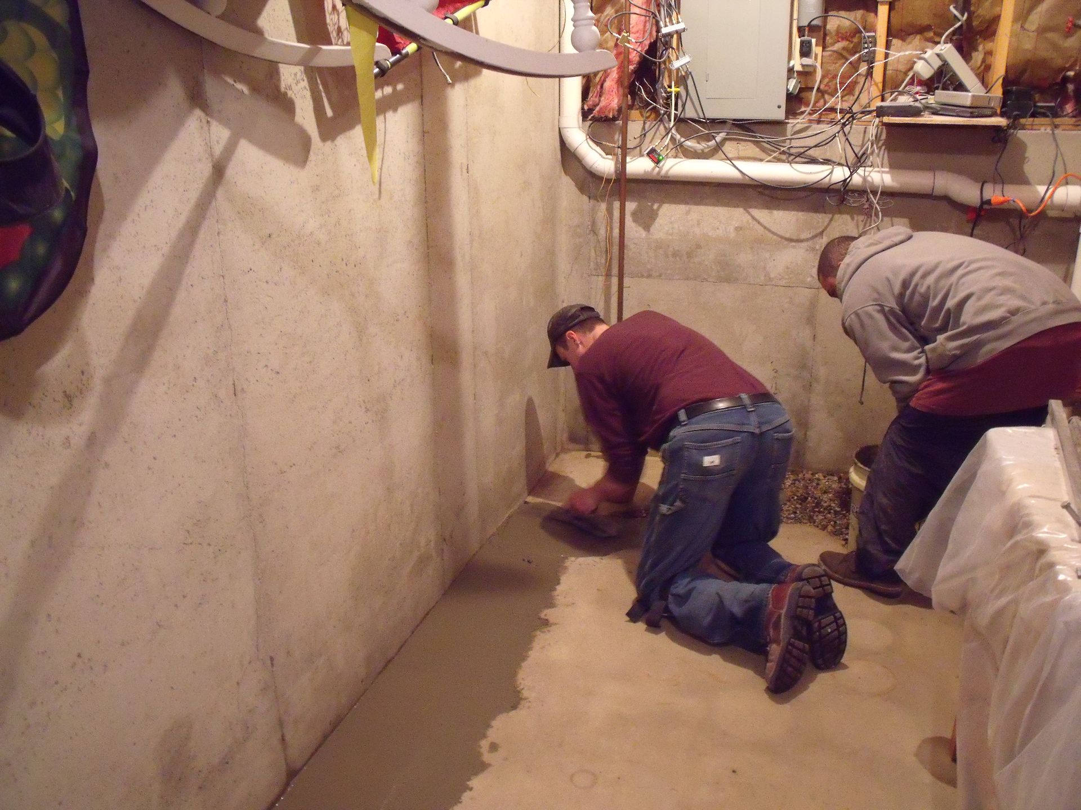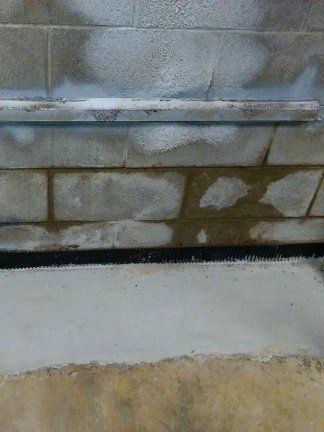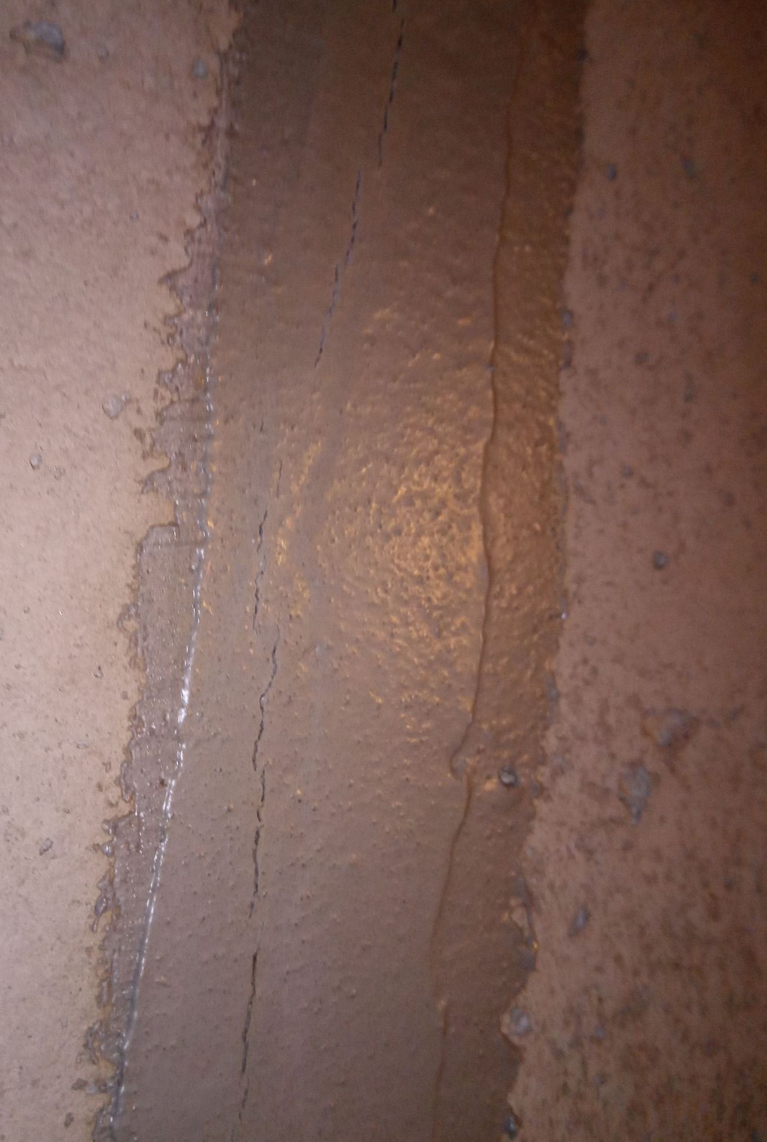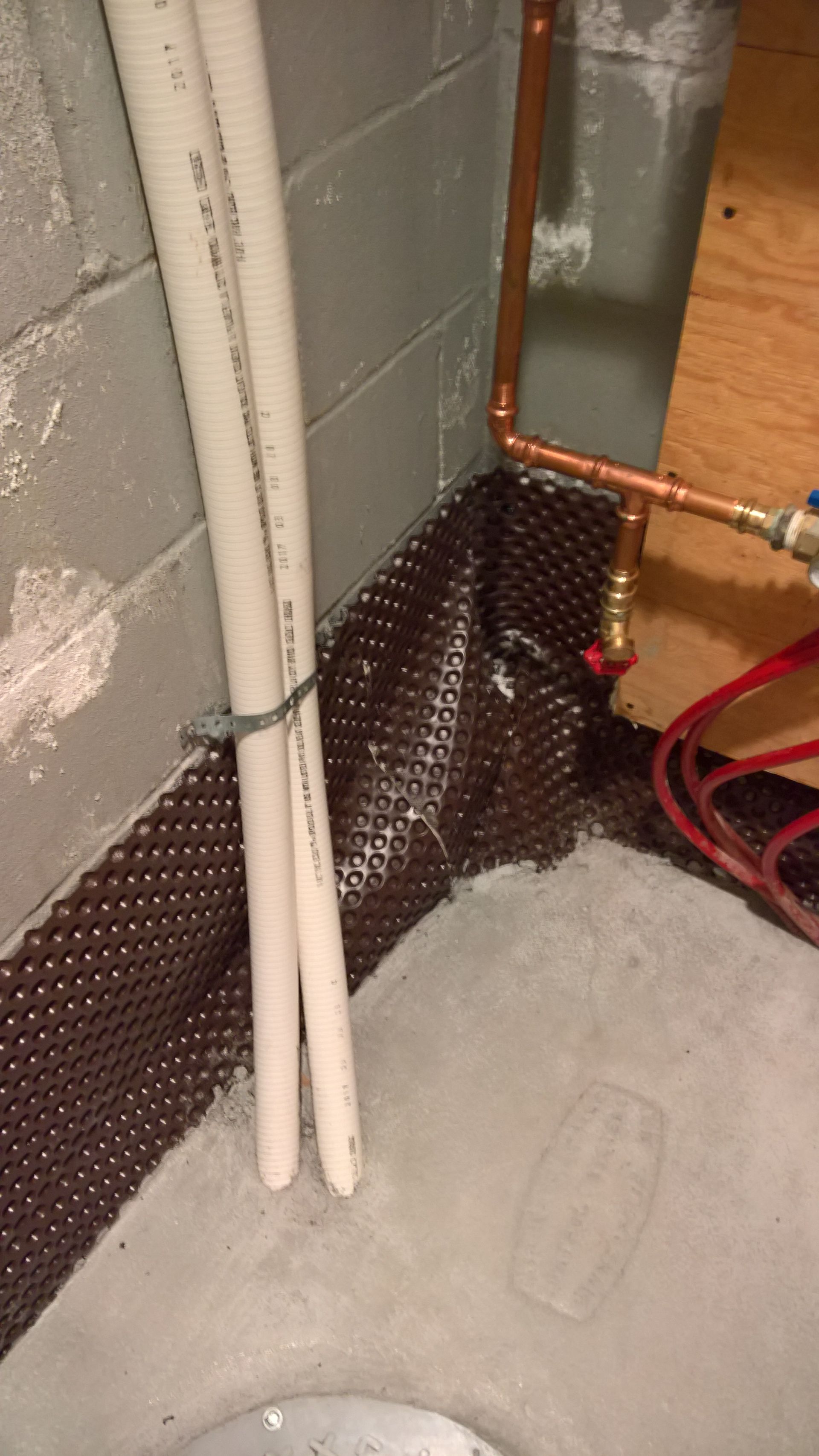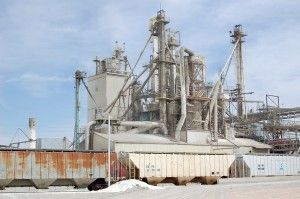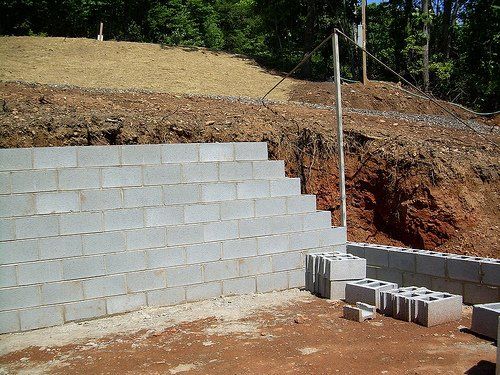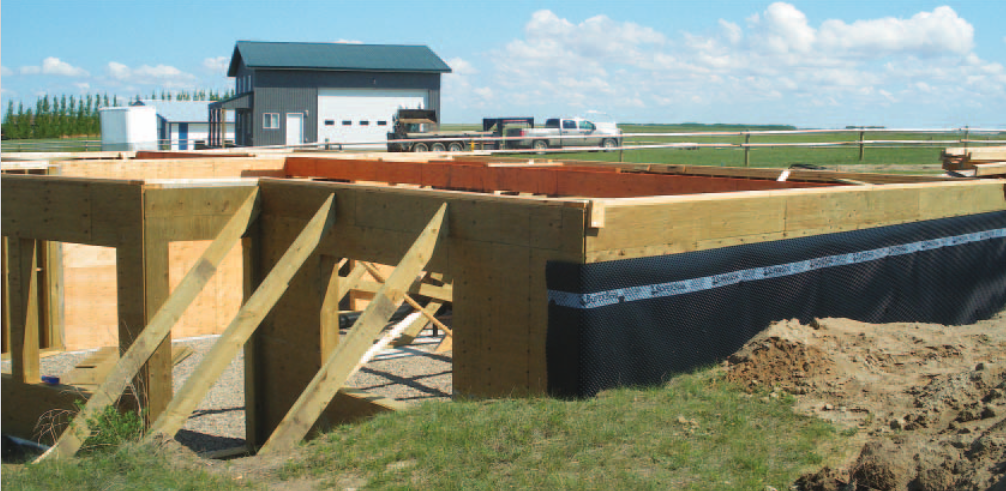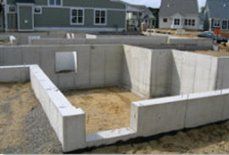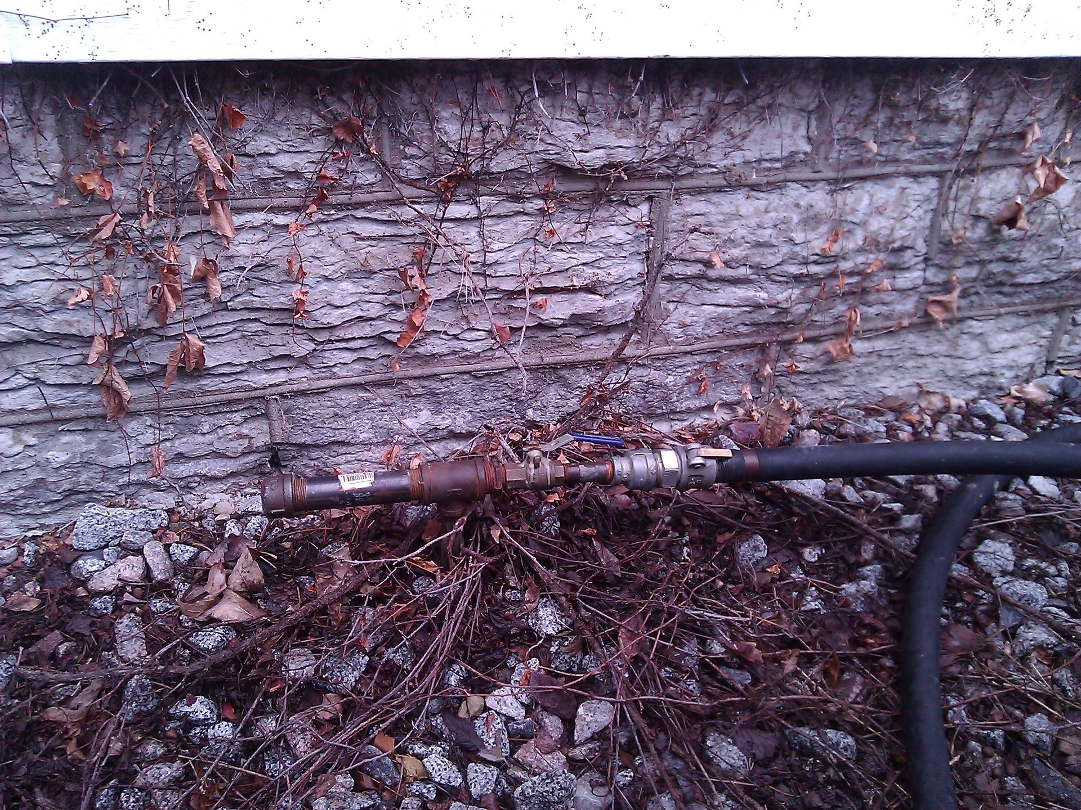Most modern foundations are built on a concrete footing, a strip of poured concrete that follows the outside foundation vertical walls. This base provides a strong support for the rest of the building. After the footing has dried, a block or poured wall is built and the final step is to pour a concrete floor. Known as a "cold pour" these seams are potential sources of water intrusion. Since there's not a seal or gasket, it's common to first notice the moisture at the floor level even though the exterior point of entry may be much higher up the wall.
Homeowners may think they have a high-water table since the wet basement water is first observed at the wall/floor junction but in most cases that's the path of least resistance. Builders and city planners love to have several feet of space under the basement floor before you hit underground water.

